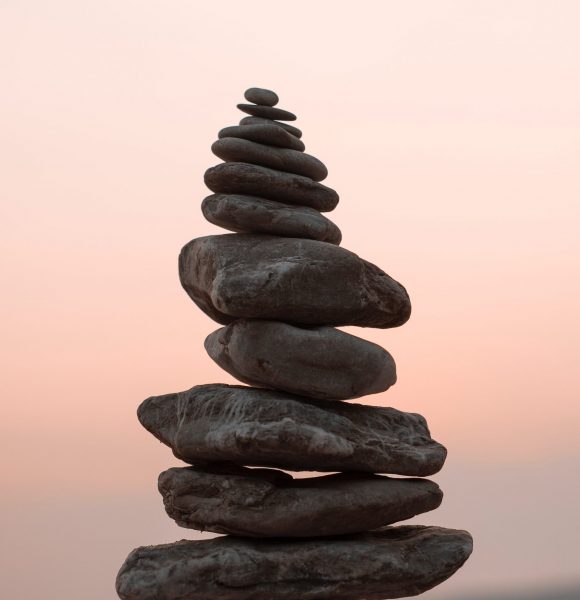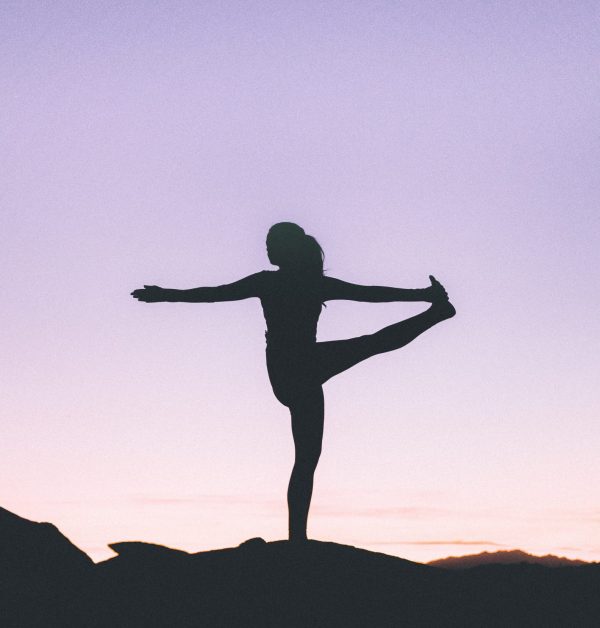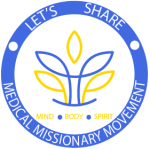Future Plans

Here are some of the future plans of Let’s Share Medical Missionary Movement as the Lord leads and funds are available:
- Purchase land to build a Sanitarium, a Lifestyle Center and a Medical Missionary Training School.
- Have a Beginners Medical Missionary Training Course (on site and online programs available)
- Have an Advanced Medical Missionary Training Course (on site and online programs available)
- Evangelism Course for Training and equipping Evangelists/ Lay Pastors to go out and spread the Last Day Message (on site and online programs available)
- Offer Continuous Education to the Trained students (on site only)
- Other courses to help Missionaries be Self-Supportive (on site only)
-
- Scientific Gardening (Farming/ Gardening)
- Woodwork/ Carpentry.
- Tailoring.
- Building and Construction
- Computer Studies for Beginners.

Things to look into:
- Where the project will/ should be (Away from city)
- How much land needed and cost per acre.
- Boys Dorm: A house with 5 bedrooms, a prayer room, a toilet and bathroom, and a small kitchen with cupboards, fridge, cooker and utensils. Each student to have a section in the kitchen cupboards. 2 Students per room, therefore 10 students. In each room we need to have 2 study tables/ desks, 2 beds, 2 chairs, and separate wardrobes.
- Girls’ Dorm: A house with 5 bedrooms, a prayer room, a toilet and bathroom, and a small kitchen with cupboards, fridge, cooker and utensils. Each student to have a section in the kitchen cupboards. 2 Students per room, therefore 10 students. In each room we need to have 2 study tables/ desks, 2 beds, 2 chairs, and separate wardrobes.
- A Students cafeteria with tables and chairs, and the main cafeteria kitchen with a cooker, cupboards, table and a fridge.
- For a start we need at least 2 classrooms for about 15 to 20 students each with a whiteboard, dry erase markers, whiteboard eraser, desks and chairs.
- Office/s with desks, chairs, a computer, printer, fax machine, telephone and a scanner.
- Staff Houses.
- Build a sanitarium.

